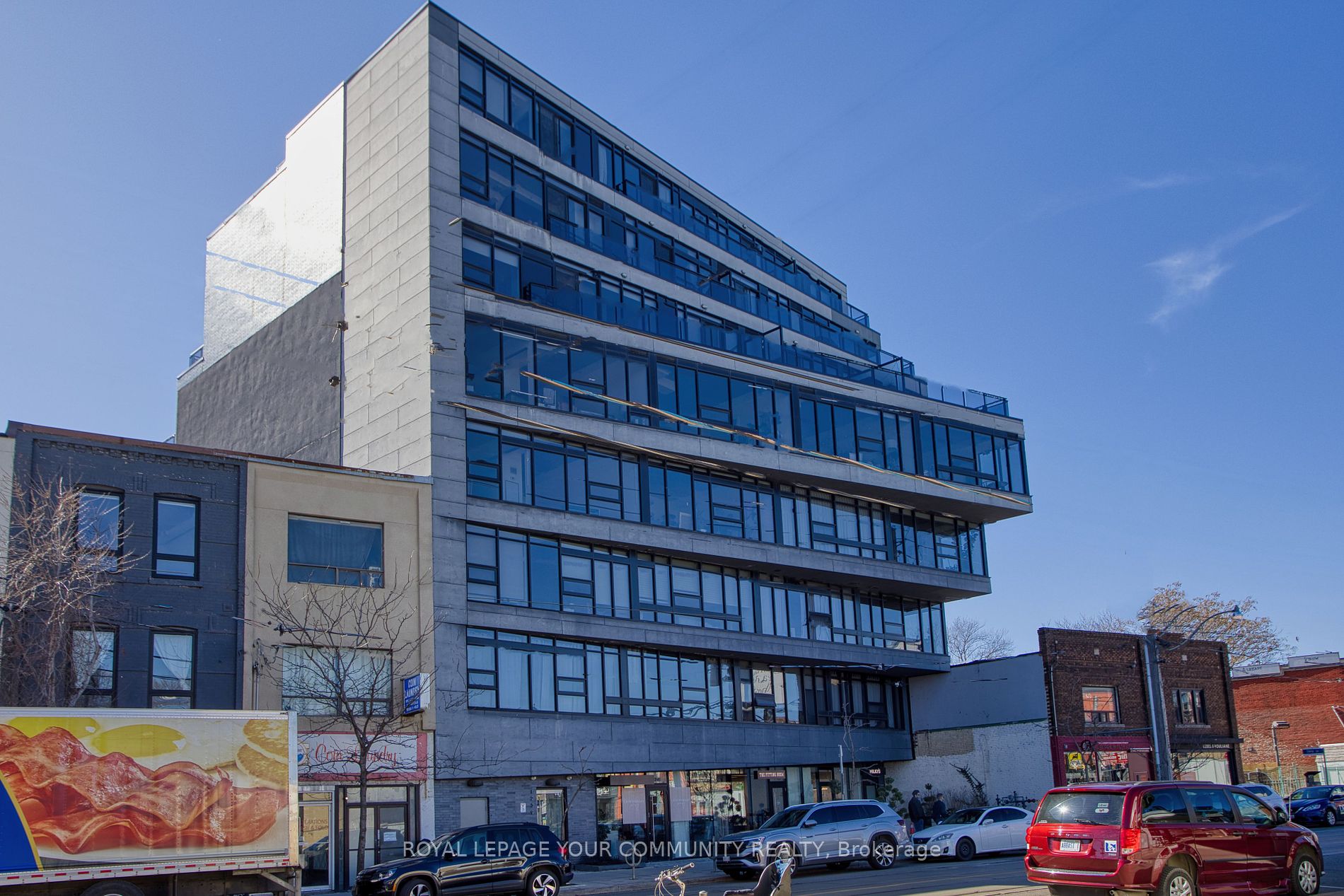
407-1239 Dundas St W (Dundas/Ossington)
Price: $2,450/Monthly
Status: For Rent/Lease
MLS®#: C8127086
- Community:Trinity-Bellwoods
- City:Toronto
- Type:Condominium
- Style:Condo Apt (Apartment)
- Beds:1
- Bath:1
- Size:0-499 Sq Ft
- Garage:Underground
- Age:6-10 Years Old
Features:
- ExteriorBrick, Concrete
- HeatingHeating Included, Forced Air, Gas
- Sewer/Water SystemsWater Included
- Lot FeaturesPrivate Entrance, Arts Centre, Beach, Hospital, Library, Park
- Extra FeaturesPrivate Elevator, Common Elements Included, Hydro Included, All Inclusive Rental
- CaveatsApplication Required, Deposit Required, Credit Check, Employment Letter, Lease Agreement, References Required
Listing Contracted With: ROYAL LEPAGE YOUR COMMUNITY REALTY
Description
Discover the perfect blend of luxury and comfort at 1239 Dundas St West, nestled in Toronto notable Trinity Bellwoods Park area. This fully renovated 1-bed, 1-bath condo offers concrete finishes and high ceilings in a bright space. This unit features a modern kitchen with built-in appliances, and premium finishes. The newly renovated bathroom showcases an extra large tub and beautiful tiles, while in-unit washer/dryer add convenience to your daily routine. Rarely available units in this highly sought after Tate modern boutique building. Located just steps away from Queen St and Trinity Bellwoods Park, you'll have easy access to nature and retail at your doorstep. Explore the vibrant Dundas West and Ossington Strip, brimming with trendy cafes and restaurants. With many public transportation options, commuting across the city is effortless. The building also falls under Ontario Rent Control laws, providing stability and peace of mind for tenants. Utilities Included.
Highlights
Built In and stainless steel appliances, Stacked Washer & Dryer, Custom Existing Light Fixtures. Renovated kitchen and bathroom. Building under Rent Control. Minutes from Trinity Bellwoods, Ossington. Utilities Included.
Want to learn more about 407-1239 Dundas St W (Dundas/Ossington)?

Jeffrey Graves Sales Representative
Royal LePage - Your Community Realty
- (647) 822-6962
- (905) 727-3154
- (905) 727-7702
Rooms
Real Estate Websites by Web4Realty
https://web4realty.com/
