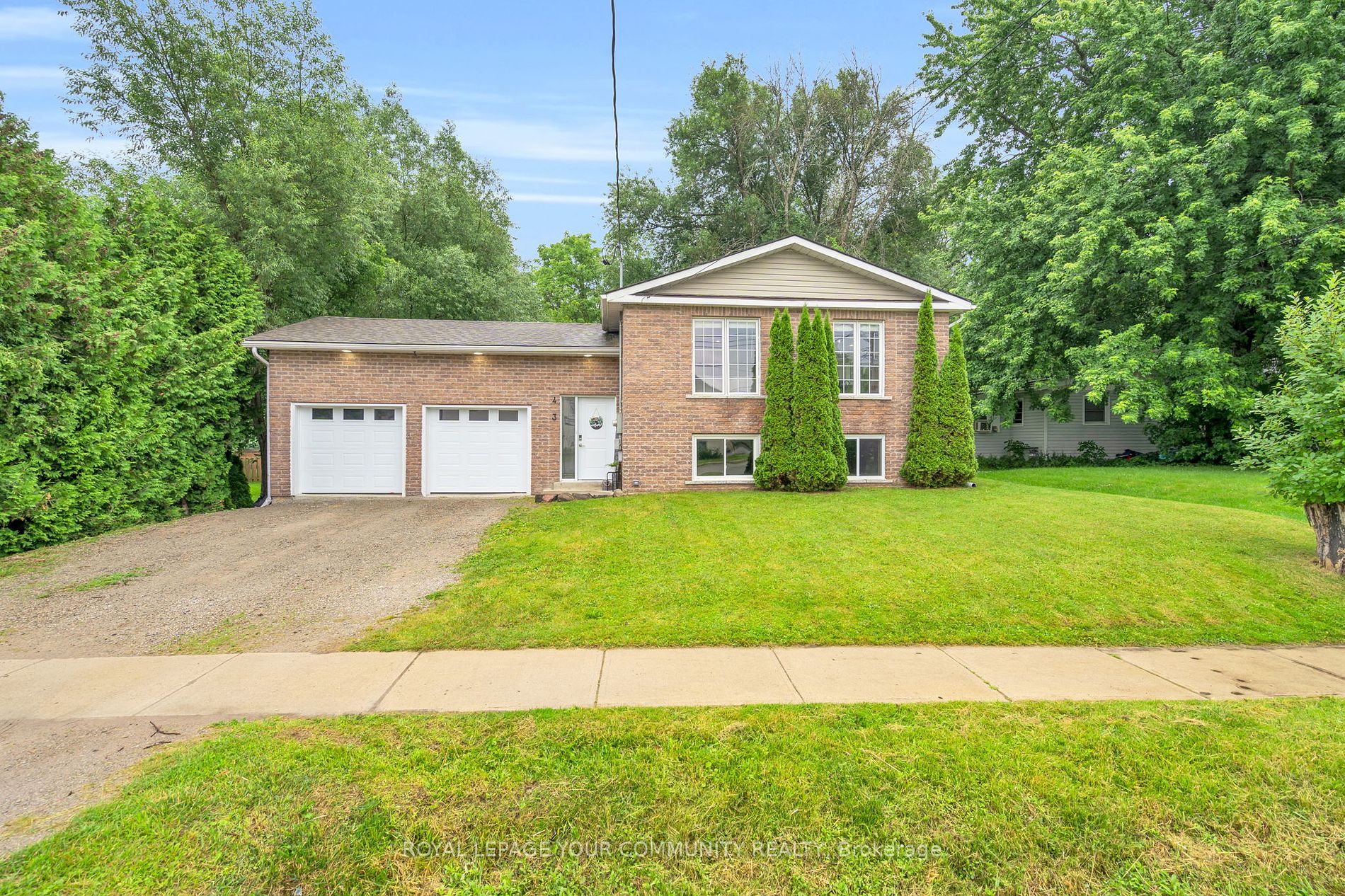
43 Hazel St N (Hazel Street/ Coldwater Rd)
Price: $675,000
Status: For Sale
MLS®#: S9011864
- Tax: $2,487.05 (2023)
- Community:Waubaushene
- City:Tay
- Type:Residential
- Style:Detached (Bungalow-Raised)
- Beds:3+1
- Bath:2
- Size:1100-1500 Sq Ft
- Basement:Full (Unfinished)
- Garage:Attached (2 Spaces)
- Age:16-30 Years Old
Features:
- ExteriorBrick
- HeatingForced Air, Gas
- Sewer/Water SystemsPublic, Septic, Municipal
- Lot FeaturesBeach, Park, School
Listing Contracted With: ROYAL LEPAGE YOUR COMMUNITY REALTY
Description
Welcome to This Family Friendly Home in a Charming Small Town! Beautifully Renovated & Ready For You To Move Right In. Everything Has Been Tastefully Updated In The Last Few Years Including Kitchen, Bathrooms & Living Area. Fresh Paint, Flooring & Pot Lights Throughout. Roof Done 2021. *Brand New Central Air to Be Installed July 17th*. See Attached Feature Sheet For A Full List Of All Upgrades! Attached 2-Car Garage w/ Large Door Leading to Backyard Big Enough To Fit Those Fun Toys Through. Unfinished Basement w/ 9.5 Foot Ceilings + Extra Large Above Grade Windows. Framed in Bedroom Offers In-Law Suite or Future Rental Potential. Spacious, Fenced Yard w/ Mature Trees For Privacy & Shade. Less Than A 5 Minute Walk to the Beach, Govt Fishing Docks, Tay Trail & Nearest School & Only A Short Commute To All Amenities.
Want to learn more about 43 Hazel St N (Hazel Street/ Coldwater Rd)?

Jeffrey Graves Sales Representative
Royal LePage - Your Community Realty
- (647) 822-6962
- (905) 727-3154
- (905) 727-7702
Rooms
Real Estate Websites by Web4Realty
https://web4realty.com/
