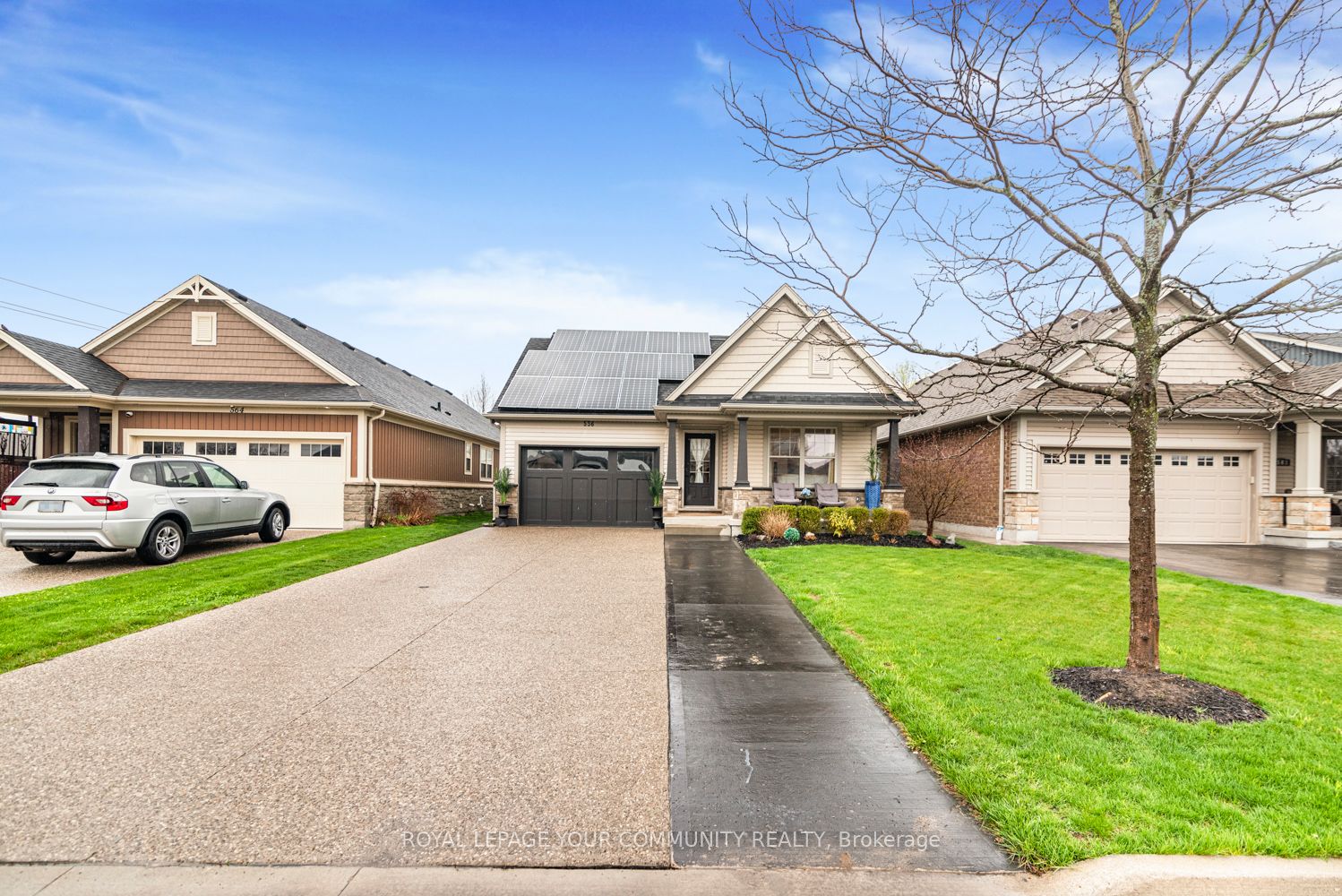
556 Gaiser Rd (S Pelham Rd And Webber Rd)
Price: $839,000
Status: For Sale
MLS®#: X8379248
- Tax: $5,626.6 (2023)
- City:Welland
- Type:Residential
- Style:Detached (Bungalow)
- Beds:2+1
- Bath:3
- Size:1100-1500 Sq Ft
- Basement:Finished (Full)
- Garage:Attached (1 Space)
- Age:6-15 Years Old
Features:
- InteriorFireplace
- ExteriorStone, Vinyl Siding
- HeatingForced Air, Gas
- Sewer/Water SystemsPublic, Sewers, Municipal
- Lot FeaturesFenced Yard, Golf, Hospital, Park, Place Of Worship, Public Transit
Listing Contracted With: ROYAL LEPAGE YOUR COMMUNITY REALTY
Description
Beautiful bungalow in a sought-after, luxury Welland Community! The open-concept design is sure to impress with lots of natural light. Take note of just a few of the many features of this beautiful home - high valued ceilings, eat-in kitchen with large island, living room featuring a built-in feature wall with shelving and a natural gas fireplace, finished lower level offers a very spacious family room, an additional bedroom, 4-piece bathroom, large storage room. Step outside and enjoy the fully fenced, lovely backyard featuring a large concrete patio, garden shed and landscaping. Driveway features exposed aggregate concrete with plenty of space for 4 cars. This lovely home is located to close to shopping, golf, highway access, schools, Welland waterfront, trail & entertainment.
Want to learn more about 556 Gaiser Rd (S Pelham Rd And Webber Rd)?

Jeffrey Graves Sales Representative
Royal LePage - Your Community Realty
- (647) 822-6962
- (905) 727-3154
- (905) 727-7702
Rooms
Real Estate Websites by Web4Realty
https://web4realty.com/
